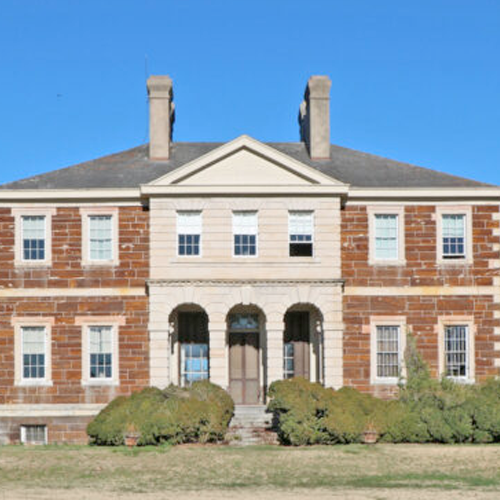Dramatically set on a ridge above the broad bottomlands and marshes of the Rappahannock River in Richmond County, the five-part, neo-Palladian plantation house of Mount Airy is the most architecturally sophisticated of Virginia’s surviving colonial mansions. It was built 1748-58 by the wealthy planter John Tayloe II to replace an earlier house. The designer is unknown, but the stone facades are adapted from a design in James Gibbs’s Book of Architecture (1728). In 1762 Tayloe employed the architect and joiner William Buckland to finish Mount Airy’s interior. Buckland’s work, believed to have been exceptionally rich, was destroyed when the house burned in 1844. The interior was rebuilt in a plain Greek Revival style. The park on the land side and the garden terrace on the river side are important remnants of colonial landscaping. Various colonial outbuildings complete the plantation image. Mount Airy remains the home of the Tayloe family.

