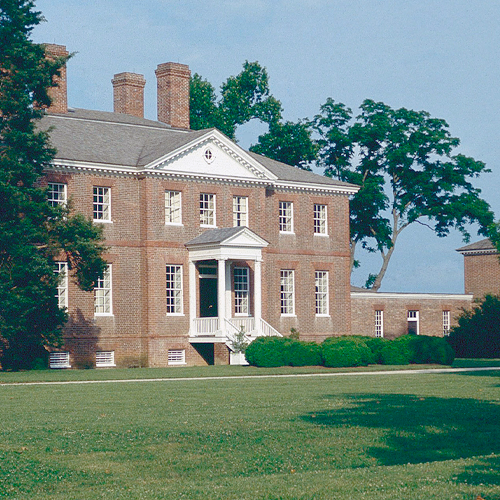Robert Beverley II, member of one of Virginia’s great landed families, began planning the plantation mansion at Blandfield in the late 1760s. Although the house was ready for occupancy by 1774, Beverley continued construction and the ordering of furniture over the next twenty years. The resulting five-part structure is an outstanding interpretation of English Palladianism and represents colonial American house building at its grandest. The massive center section of Blandfield is highlighted by pedimented pavilions and is flanked by connected two-story dependencies framing a wide forecourt, all constructed with exceptionally fine brickwork. Both the exterior and the floor plan follow illustrations in James Gibbs’s Book of Architecture (1728). In 1844 the original woodwork was replaced with plain Greek Revival trim. Blandfield was sold by the Beverleys in 1983 to Mr. and Mrs. James C. Wheat, Jr., who undertook a meticulously researched restoration, reconstructing the interior’s 18th-century appearance. Blandfield is a centerpiece of Essex County’s Occupacia-Rappahannock Rural Historic District.

