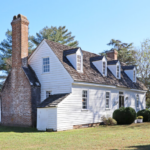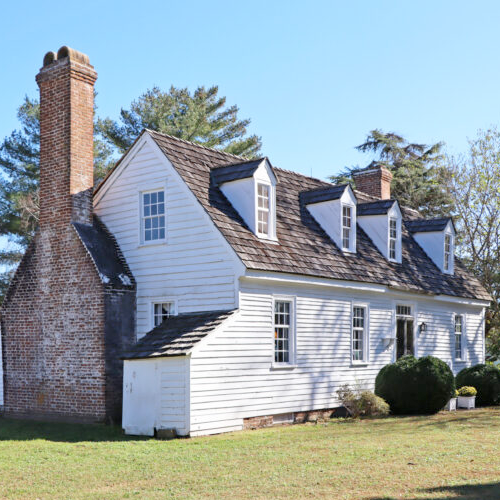A recent dendrochronological study has determined that the earliest portion of this vernacular farmhouse was erected in 1760, making the house at Linden Farm one of the older dwellings on the Northern Neck. Surviving in a remarkably good state of preservation, Linden Farm has massive asymmetrical chimney stacks, a closed-string provincial Jacobean stair, and some original riven clapboard sheathing. Its tilted false-plate framing is an early form of Virginia timber construction. Also preserved here is rare surviving evidence of a sliding casement window, a window type once common in early vernacular houses. The house may have been built for the Dew family, which was established in the Farnham area of Richmond County by 1661. The house at Linden Farm was lengthened by an addition on the north end in 1778, and a subsequent expansion occurred in 1803. Stewardship by its owners has protected the special character of this important architectural document.

