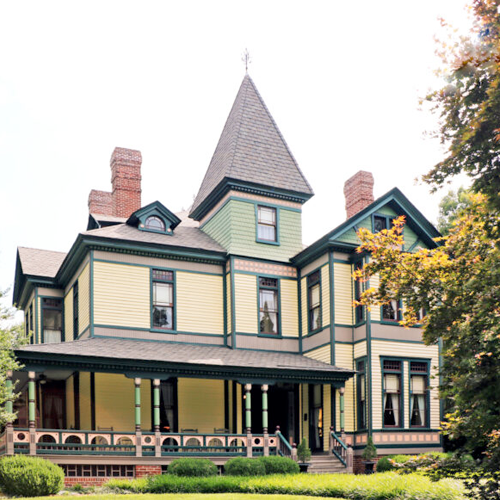Mount Pleasant is a three-story Queen Anne-style house built in 1887 by John E. R. Crabbe on property that had been in the Lee family for six generations. The frame house, covered by shiplap clapboard cypress boards, features a variety of dormer windows on the gables. The interior fabric of the dwelling maintains its historic appeal with original walnut woodwork and bronze-plated, cast-iron hardware on the first floor. A magnificent three-story walnut and chestnut stairwell is fitted with a leaded-glass skylight. Gaslights illuminated the house through an acetylene plant Mr. Crabbe built on the property. Ten of the house’s original gasoliers have survived and are in their original locations. When Mount Pleasant was built, it was one of the first and few examples of Late Victorian architecture in Westmoreland County.

